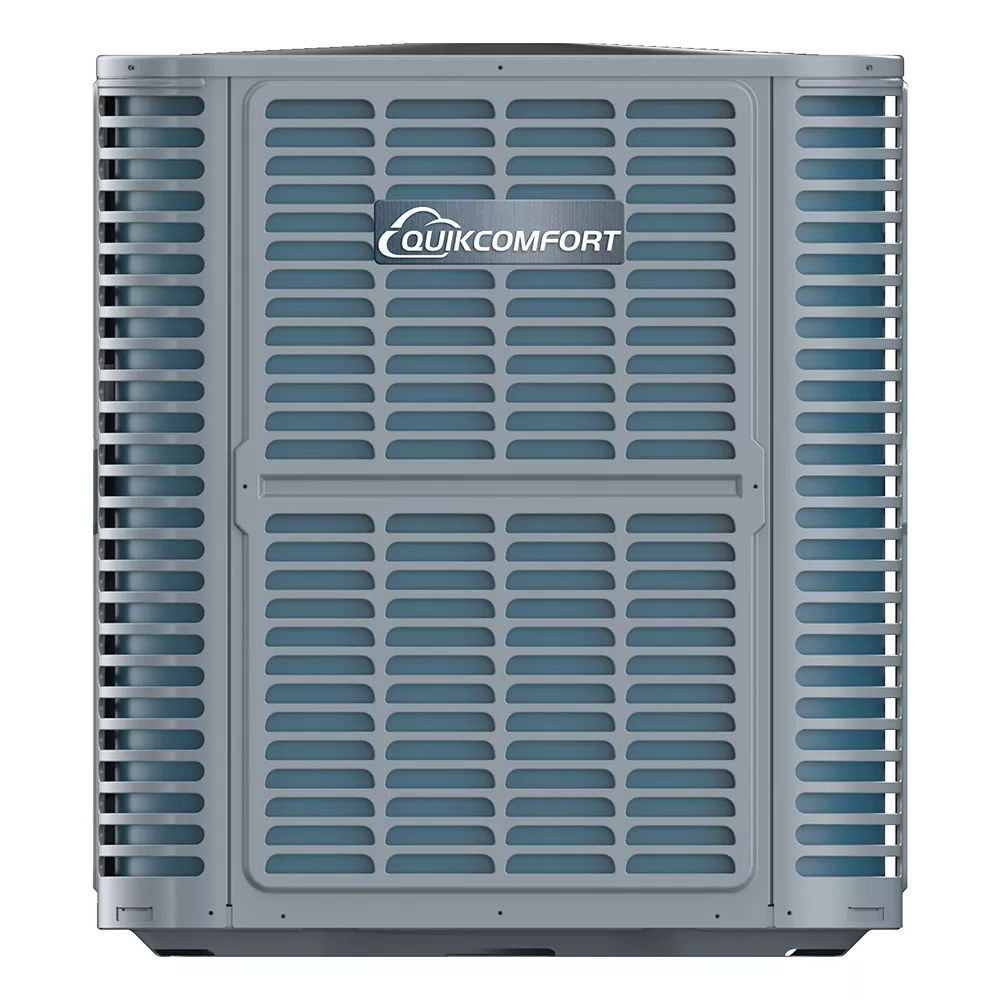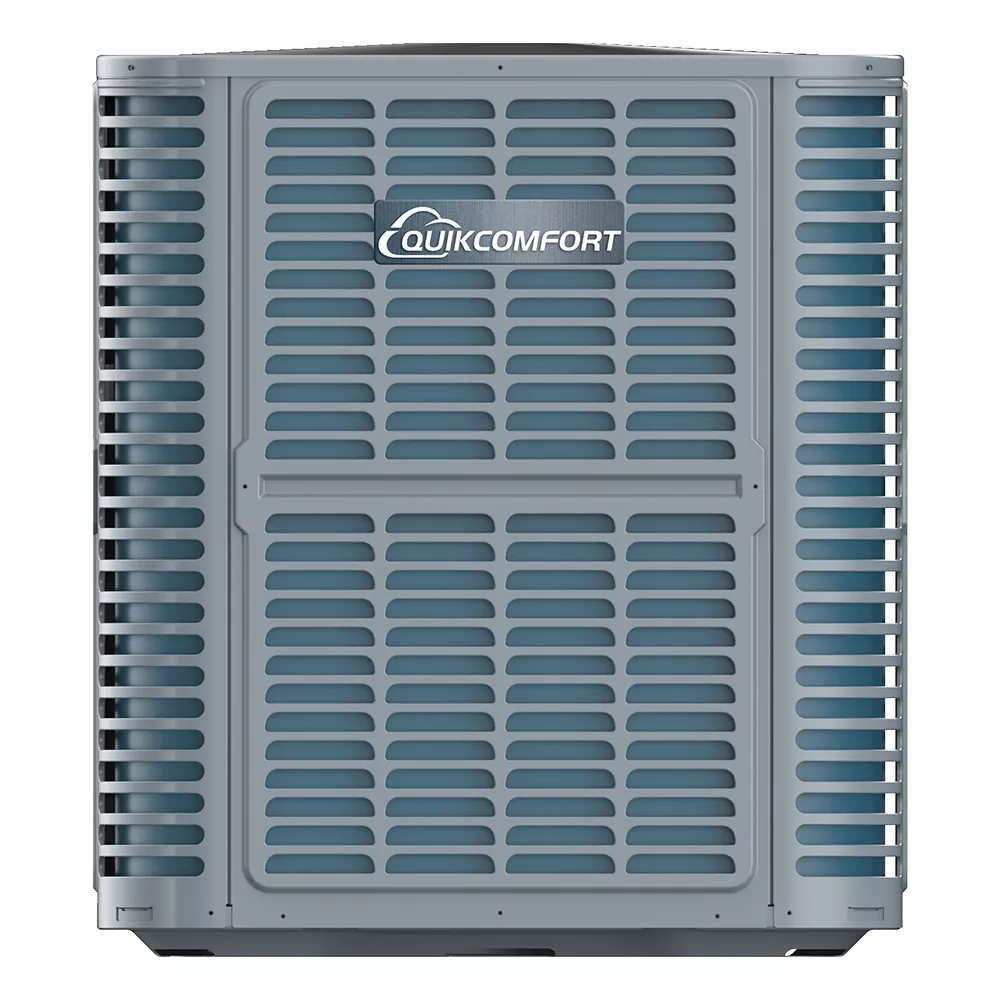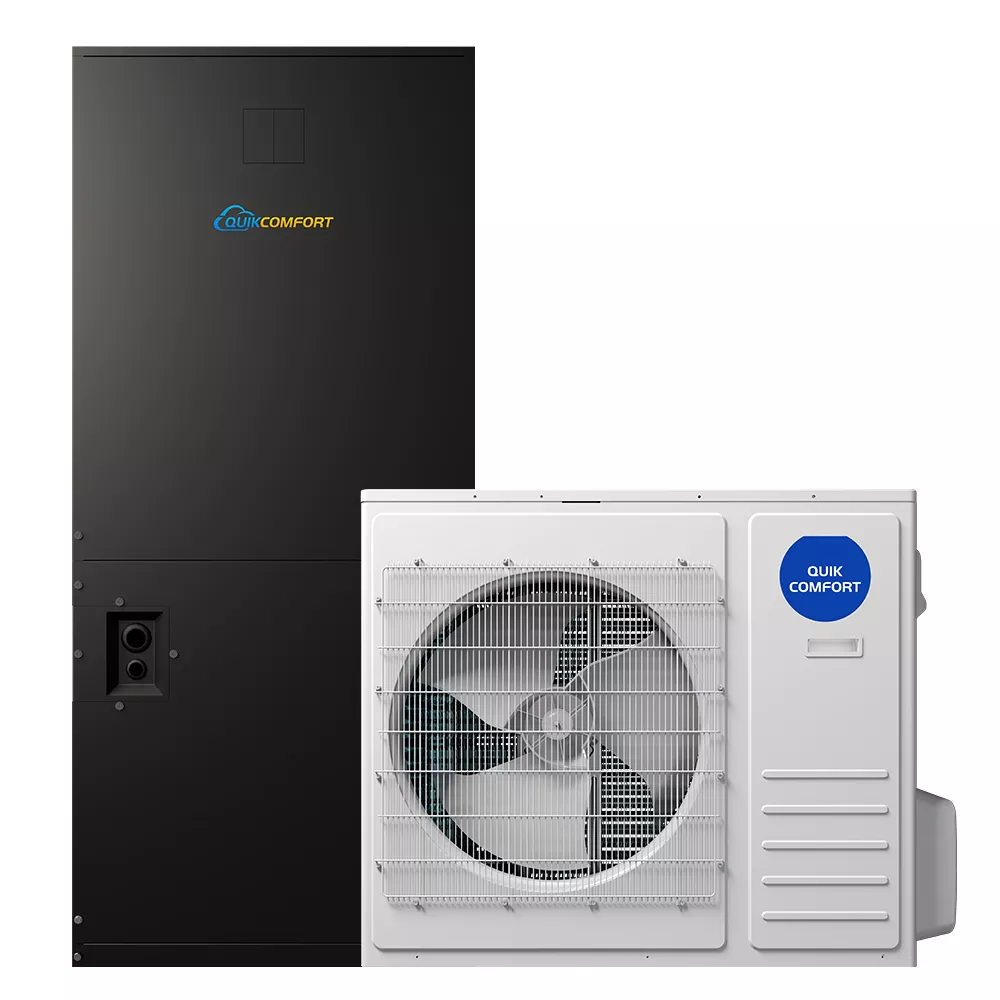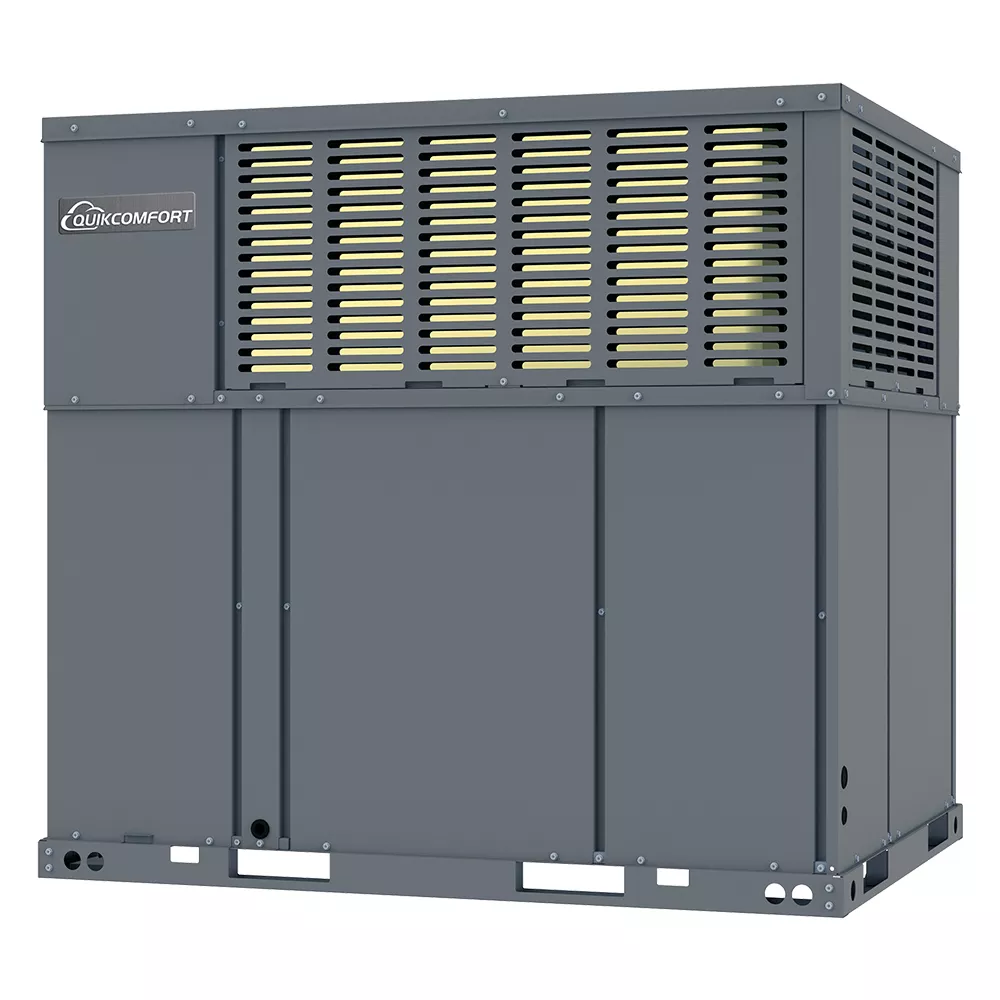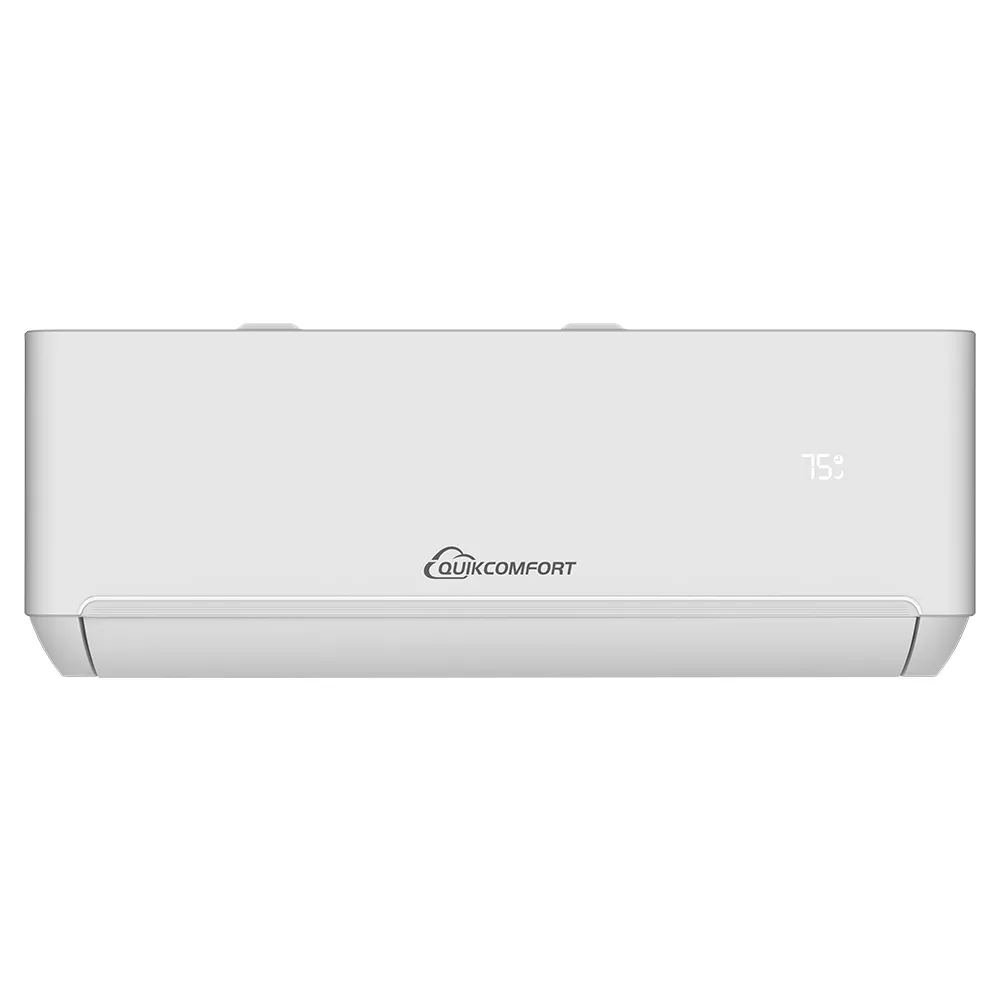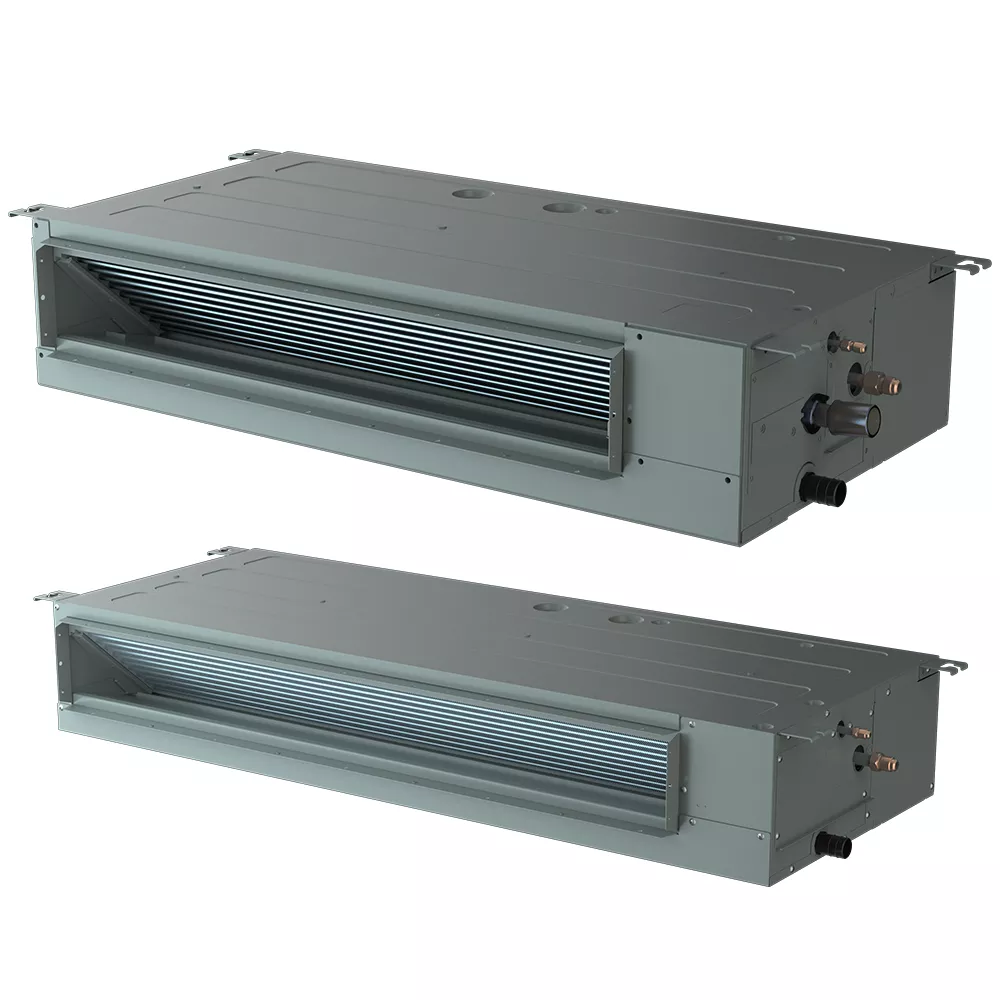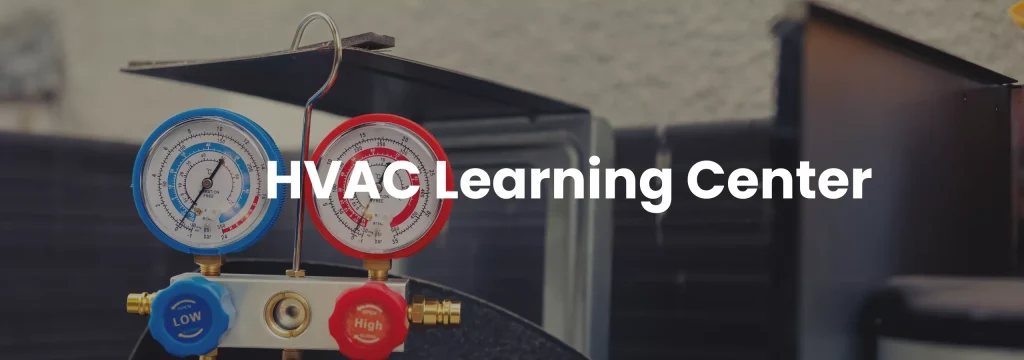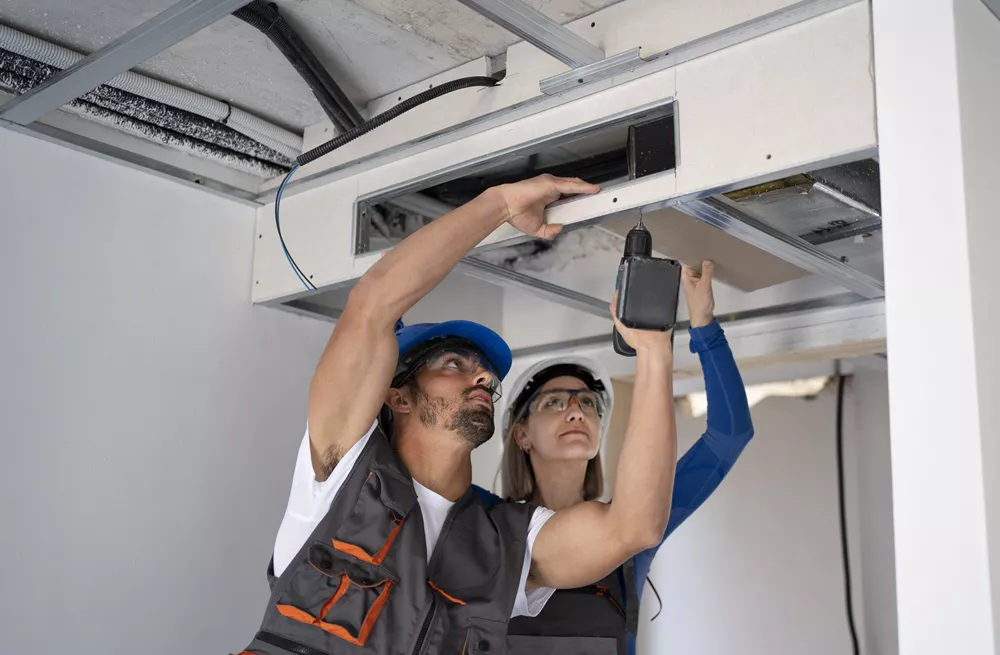A One-by-One Ducted System is a type of HVAC system that combines the efficiency of central air conditioning with the flexibility of ductless mini-split systems. Unlike traditional central air systems that cool or heat an entire house, a one-by-one ducted system is designed to serve only one room or zone, offering a compact solution with the ability to control the temperature of a specific area. It’s ideal for small to medium-sized rooms or spaces where a full-scale central HVAC system is unnecessary.
These systems are typically installed in homes or offices where a simple, cost-effective solution is needed for localized heating and cooling.
How They Work:
- Airflow Distribution: A one-by-one ducted system uses a network of ducts that are connected to a compact unit installed within the ceiling, floor, or walls. This indoor unit is responsible for distributing cooled or heated air through the ductwork to a specific zone or room.
- Control: Each system comes with a thermostat or control system to regulate the temperature within the served area. The user can adjust the temperature independently of the rest of the building, providing flexibility and energy savings.
Key Features:
- Energy Efficiency: One-by-one ducted systems often come with inverter technology, which allows the compressor to adjust speed and maintain a constant temperature with minimal energy consumption. This leads to lower utility bills and reduced wear and tear on the system.
- Compact Design: The compact indoor units are designed to fit into tight spaces, like ceilings or small closets. These units are much smaller than traditional central air systems and do not take up valuable living space.
- Quiet Operation: Since the system’s components are typically installed in the ceiling or under the floor, the operation is quieter compared to traditional split systems or window units.
- Zoning Capability: Though the system is designed for one zone, multiple one-by-one systems can be installed in different areas of the building, creating a multi-zone system. This offers flexibility for homes or businesses that want different areas at different temperatures.
- Flexibility: One-by-one systems are ideal for rooms with limited space for traditional air conditioners. They are often chosen for bedrooms, offices, or any room where a compact solution is required.
- Customizable Installation: These systems can be installed in various locations, such as ceiling-mounted (ducted ceiling units), underfloor ducts, or even within wall cavities.
Types of One-by-One Ducted Systems:
- Inverter Ducted Systems: These systems use an inverter-driven compressor, which adjusts the compressor speed to meet the demand for heating or cooling. This increases energy efficiency, reduces operating costs, and ensures consistent room temperatures.
- High Static Pressure Ducted Systems: These systems are designed to push air through longer or more complex ductwork. They are ideal for large rooms or areas that require extended duct runs.
- Low Static Pressure Ducted Systems: These systems are typically used in smaller rooms with shorter duct runs. They are more affordable but may not be ideal for larger spaces.
Benefits:
- Space-Saving: The units can be installed within ceilings or under floors, leaving the space above or around the system unobstructed.
- Aesthetically Pleasing: Because the system is hidden, it maintains the aesthetic appeal of the room, unlike window units or bulky freestanding units that can disrupt the decor.
- Temperature Control: Offers precise control over the temperature in the desired area, allowing you to maintain comfort in a single zone without having to heat or cool an entire building.
- Reduced Noise: Since the main components are concealed, these systems are typically quieter than other types of HVAC systems.
- Easy Maintenance: The indoor units typically have accessible filters that can be easily cleaned, and the ducts can be serviced by HVAC professionals without the need to tear up the room.
Installation Considerations:
- Ductwork Layout: Even though it’s a one-zone system, it still requires ductwork to distribute air. The layout of ducts will depend on the room size and layout, so proper design is essential for maximizing efficiency.
- Space for the Indoor Unit: The unit is usually installed in the ceiling cavity or under the floor. Therefore, adequate space must be available for installation. In some cases, custom ceiling or floor designs may be required.
- Drainage System: Like all air conditioning systems, a one-by-one ducted system requires a drainage line for condensation. Proper drainage installation is critical to prevent water damage or mold buildup.
- Location of Outdoor Unit: The outdoor unit needs to be placed in a location with enough ventilation and clearance for proper airflow. Consideration of noise and accessibility for maintenance is also important.
Maintenance Tips:
- Regular Filter Cleaning: Clean or replace the air filters every 1-3 months to ensure optimal airflow and air quality.
- Inspect Ductwork: Ensure that ducts are sealed and insulated to prevent energy loss. Any gaps or leaks should be addressed by a professional.
- Clean the Coils: Both the evaporator and condenser coils should be cleaned regularly to prevent dust and debris buildup, which can reduce system efficiency.
- Professional Service: Schedule a yearly professional inspection to check refrigerant levels, the compressor, and the system’s overall performance.
- Check for Drainage Issues: Ensure that the drainage line is clear and functioning correctly to prevent water damage.


